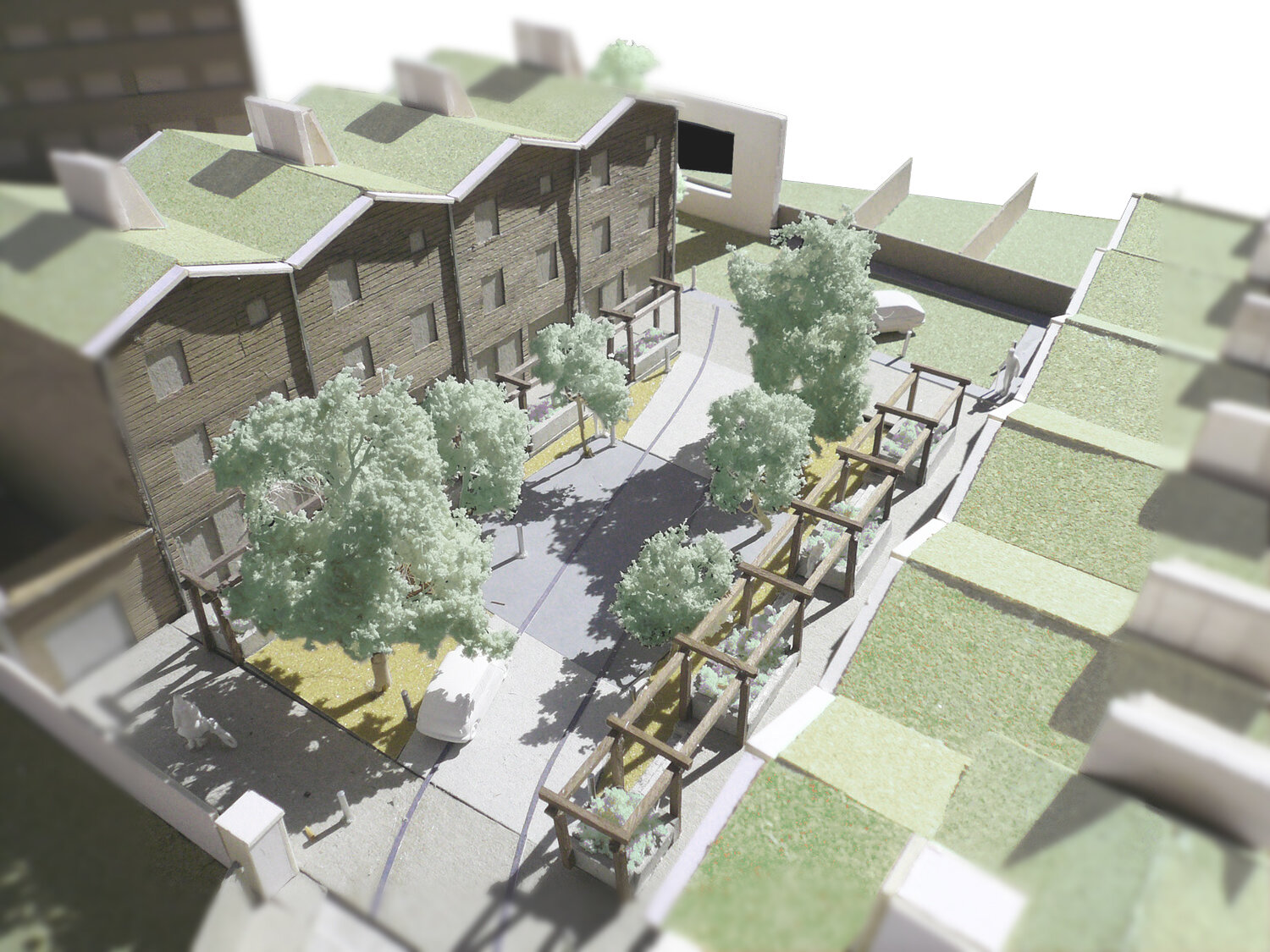
RAINHAM MASTERPLAN
Passivhaus standards featuring airtight envelopes and robust materials
Location: Rainham, Essex
Sector: Public Master Planning
Project Value: N/A
Status: Feasibility
Listing: Various listed sites
Working with Havering Council we developed concept designs for the construction of 10 affordable homes on a back-land site adjacent to the listed grounds of Rainham Hall. The homes were designed to Passivhaus standards, including the use of airtight systems utilizing heat recovery ventilation.
Low energy and locally sourced materials were proposed in the construction of the buildings, including Hempcrete walls, to create thermal mass and external timber cladding from a local UFC-certified timber woodland.





